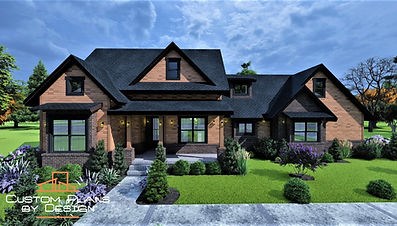Architectural Blueprint
& Design Services


At Custom Plans by Design, we provide top-notch architectural blueprints and design services tailored to your project's specific needs. Our expertise ensures every detail is captured just as you've envisioned, offering both a solid foundation for your construction journey and the clear communication to build right from the start.
Whether you're envisioning a residential home or a commercial space, our team works hard to bring your ideas to life.
Trust us to deliver precise architectural blueprints and 3D renderings that transform concepts into reality.
Start your project with confidence today!
What We
Offer
01
Blueprint Design Services
Our professionally drafted blueprints are created straight from our client's ideas and design needs.
From tiny homes, to custom estates, or renovation designs. Residential or commercial.
With a background of in the field construction, our team of skilled architectural designers draw your blueprints with precision and attention to detail while guiding you through each step of the blueprint design process.
03
Construction Estimations
Having a cost to compare is a very useful tool when creating your blueprints and searching for the right builder. This is why we offer professional estimations to help you in your planning process and armed with all the foundational information from the start to make informed decisions.
With our estimates you can be sure you're getting location derrived pricing based on your area's cost to build. We do the research that lets you make decisions with confidence.
02
3D Renderings
If a picture says 1000 words, than 3D renderings can that much more!
We offer fully customizable renderings for your project. Currently, our blueprint design service includes 3D renderings of your completed plan at no extra charge.
Don't need a blueprint? No problem.
as a stand alone service we also create renderings from any existing blueprint as well.